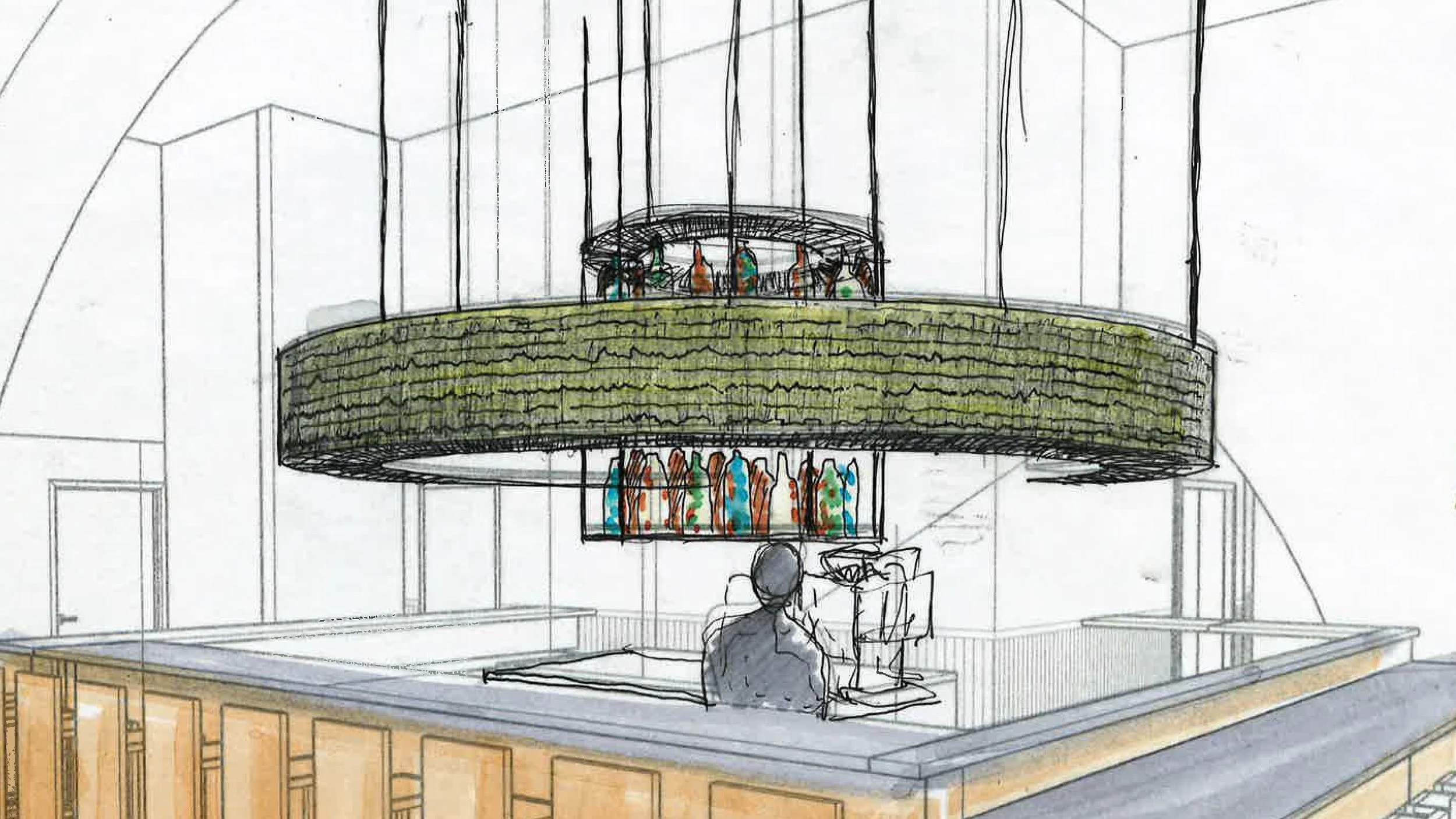Residence Inn at Harbor Point
Adjacent to Allied Apartments, Residence Inn at Harbor Point is designed to create a distinctive and welcoming home for extended-stay travelers to Baltimore City. The interior design is guided by the philosophical link between Residence Inn and a classical monastery. Through the use of humble materials, simple forms, and a restrained use of color, this Residence Inn offers a place of both peaceful solitude and vibrant communal life.
Status:
On Hold
Design Team:
Kate Baticulon, Nathalie Beatty, Yanbo Li
External Credits:
Armada Hoffler, Beyer Brown, BHC Architects, JDB Engineering
Renderings:
Render Reach
Public Space Floor Plan
Public Spaces approx. 87,000 sq ft
Process
Millwork details are guided by specified Chapo Créations furniture for the Residence Inn. A custom wainscoting sequence was developed and applied to an original ADA-compliant reception desk, the hotel’s communal spaces, and restaurant and bar. Drawings were produced in AutoCAD.
Chandelier Concept
Chandelier patterns made in collaboration with the in-house Graphic Designer
Preliminary hand-drawn sketch of chandelier concept
Interior Rendering of Restaurant and Bar







