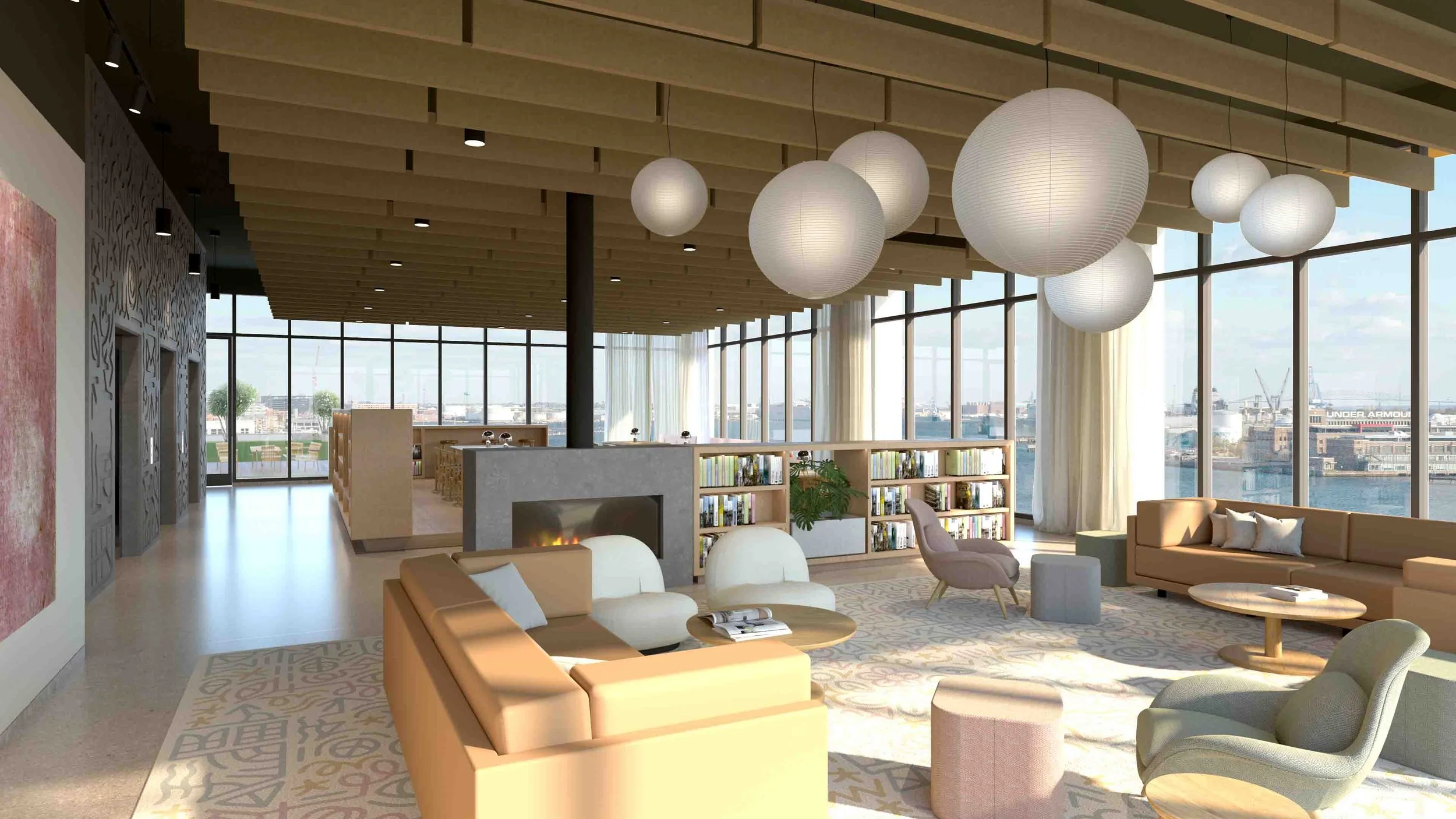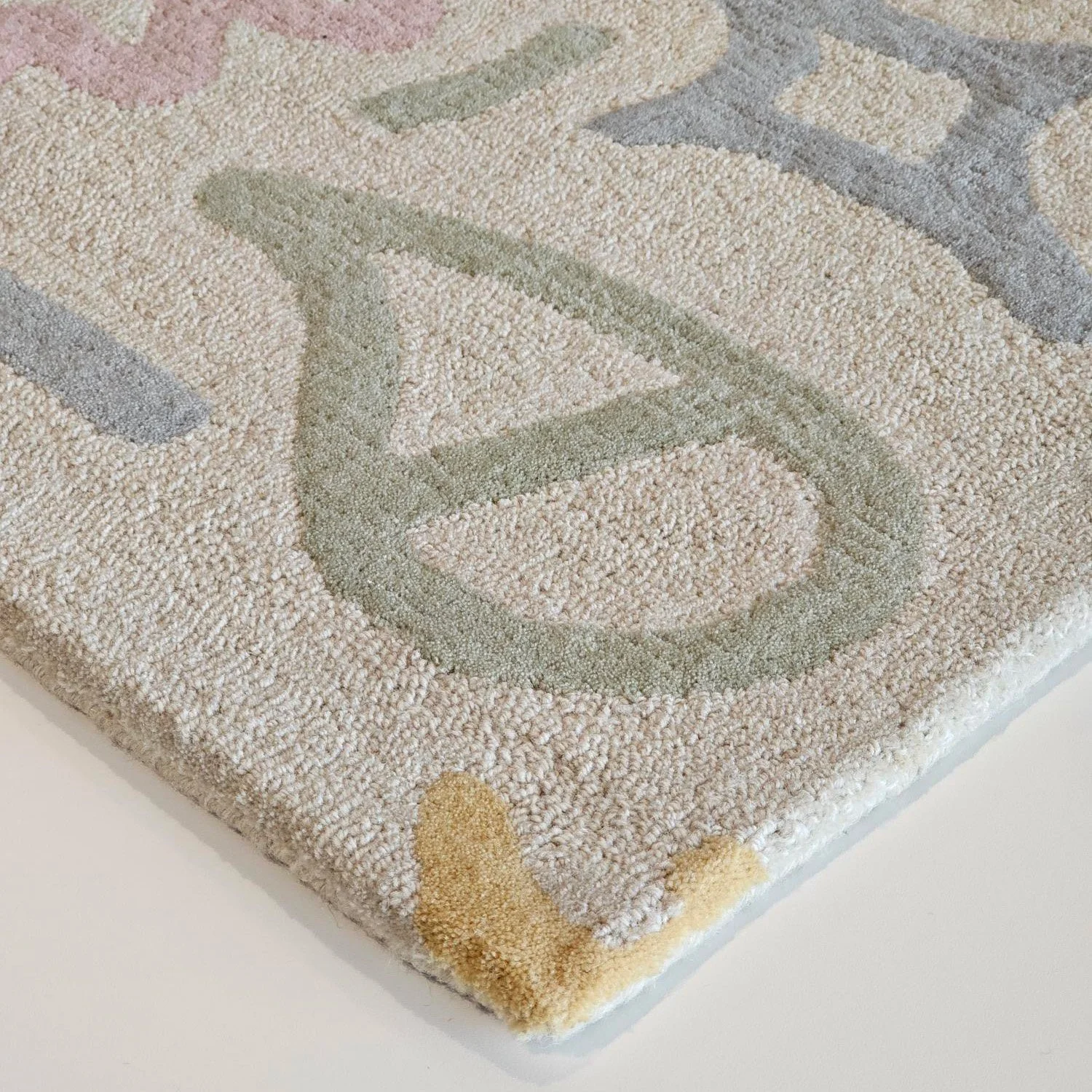Allied Apartments
Located between Baltimore’s Harbor East and Fells Point neighborhoods, Allied Apartments will feature 500+ new residences accompanied by street level retail, restaurants, and an adjacent Marriott Residence Inn. Residents will also have access to a curated collection of amenities, highlighted with a fully landscaped rooftop terrace overlooking waterfront and city views.
Completed:
January 2025
Design Team:
Kate Baticulon, Michael Hemker, Nathalie Beatty, Yanbo Li
External Credits:
Armada Hoffler, BHC Architects, JDB Engineering, Rarify
Renderings:
Yanbo Li
Approx. 11,000 sq ft
Amenity Floor Plan
Original
Revision
Final
Interior Rendering of the Main Lounge
2x3’ Strike-Off Samples by Kebabian’s Rugs
Color mapped in Adobe Illustrator + AutoCAD with assistance from Michael Hemker (Design Intern)
Custom Area Rugs
The interior design of the South Tower’s amenities utilizes a pattern that was made in collaboration with local Baltimore artist: Vinnie Hager. He drew uplifting shapes and symbols to be built as a permanent fixture originally located on the elevator sheer wall.
Markups (In Red) for Kitchen Island produced with AutoCAD
Kitchen Millwork
Rendering draft produced with Rhinoceros 3D + V-Ray
3D Renderings by Price Modern Team
Leasing Office







